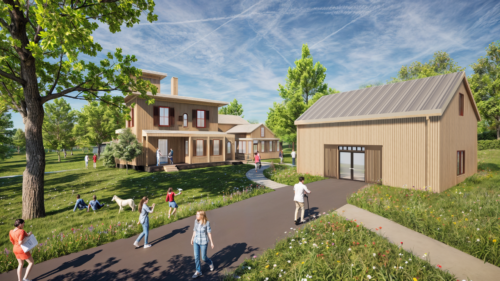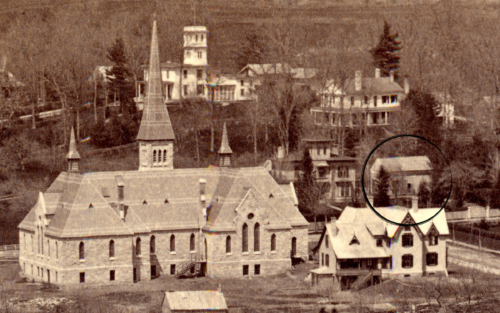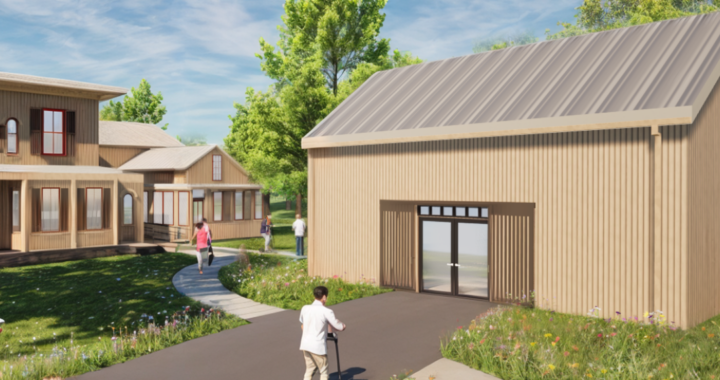On Tuesday, August 27, 2024 the Emily Dickinson Museum began the reconstruction of the Dickinson family Carriage House that once stood east of The Evergreens, the home of Emily Dickinson’s brother Austin and his wife Susan. The project flows from a recently-completed long range plan, which maps programmatic and capital enhancements over the next decade at the Museum’s historic downtown Amherst location.

Digital rendering of completed Evergreens Carriage House (edmsSTUDIO)
The John and Elizabeth Armstrong Carriage House–scheduled for completion in 2025–will initially serve as a much-needed site for visitor welcome, orientation and services to enable a third and final phase of Dickinson Homestead restoration. In the longer term, the reconstructed carriage house will be dedicated to student and visitor learning and engagement. By expanding access to the Museum and its programs for both onsite and online visitors, the changes firmly establish the Museum as the premier center for the study and celebration of Dickinson’s life and work, and as a source and site of inspiration for new generations of poets, artists, writers, and thinkers.
The carriage house reconstruction project is supported by a major pledge of $750,000 from former Board members and long-time friends John and Elizabeth Armstrong. “We’ve always been proud of our association with the Museum, recognizing its importance to our regional community and now–through the wonders of technology–to the world.” stated Elizabeth, adding “We’ve been drawn over the years to supporting singular projects that open multiple possibilities for the Museum. The Carriage House is just such a project.”
The Museum continues to raise funds for the project. “We were incredibly fortunate to have wonderful support from John and Lise Armstrong, which enabled us to put shovels in the ground today,” says Erin Martin, Senior Director of Development. “Because this project is a very visible demonstration of the Museum’s ambitions for the future, we are asking our loyal donors and friends to support the project – as a community.” Martin says the Museum is seeking additional funding to help fit out the interior spaces of the new Carriage House to optimize its flexibility and energy efficiency.
ABOUT THE PROJECT
The design calls for reconstructing the exterior historic appearance of the carriage house as faithfully as possible while optimizing interior functions and flow. At the outset of the design phase, museum staff worked with architects at edmSTUDIO to track down details of the original structure in historic maps, deeds, insurance documents, photographs, and archaeological reports. The original structure may have been built as early as the 1840s as an outbuilding associated with the modest cottage owned by the poet’s father, which was incorporated into The Evergreens dwelling, built for Austin and Susan Dickinson in 1856. In a photograph taken in about 1870, the carriage house appears as a prominent yet simple vernacular structure with window and door openings barely visible. Insurance maps from the late nineteenth and early twentieth centuries revealed that it was a wood frame structure with two levels and a metal roof. Details such as these gave the design team guidance about the exterior appearance and finishes.

Archival photograph of The Evergreens and Carriage House (in middle ground of photo)
As new construction, the carriage house gives the Emily Dickinson Museum an opportunity to combine its sustainability and historical priorities. Since 2006, the museum has recognized that full interpretation of the historic Dickinson site and the poet’s life cannot be completely understood from a functional and aesthetic perspective without reconstruction of the outbuildings. While the current project is being carried out as a “historic reconstruction,” it also gives the museum the opportunity to advance its sustainability goals. Working with Monica Del Rio Perez and Tim Widman of edmSTUDIO, the design calls for construction techniques and materials selections that will produce significant energy savings and carbon reduction for heating and cooling. The museum has engaged Teagno Construction, Inc., as general contractor for the project.
Jane and Robert Keiter Family Executive Director Jane Wald says, “Reconstruction of the Evergreens carriage house is a true milestone for the Emily Dickinson Museum. It’s the linchpin of our future plans to complete the Homestead restoration – an effort that’s already transformed our sense of who Emily Dickinson was and how she lived. Not only does the carriage house begin to fill out the Dickinson landscape, but its flexible interior also offers greater comfort, better service, and much-needed space for public and educational programming that’s already on the drawing board.”
