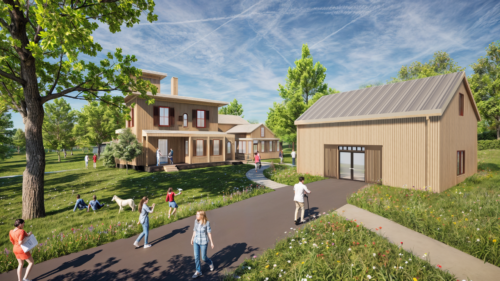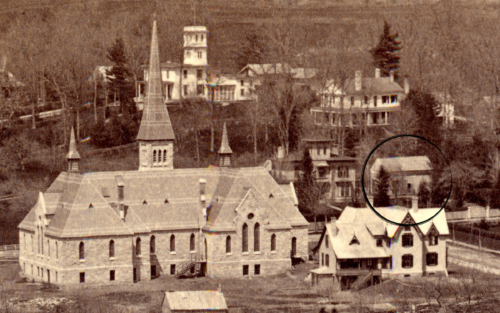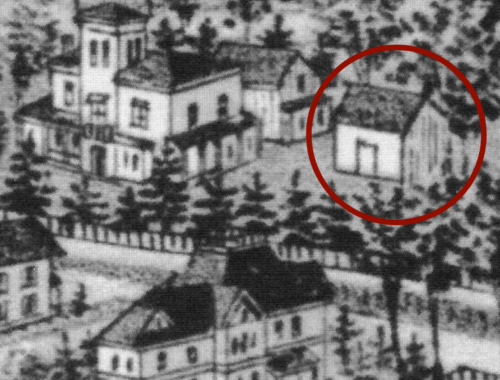For Immediate Release
Contact:
Patrick Fecher
publicrelations@emilydickinsonmuseum.org

Digital rendering of completed Evergreens Carriage House (edmsSTUDIO)
EMILY DICKINSON MUSEUM OPENS NEWLY RECONSTRUCTED CARRIAGE HOUSE THAT ONCE STOOD ON THE HISTORIC PROPERTY
On Saturday, May 10, the Emily Dickinson Museum will celebrate the opening of the John and Elizabeth Armstrong Carriage House and the reopening of The Evergreens during its annual Poetry Walk event.
(AMHERST, Mass., April 3, 2025) – The Emily Dickinson Museum has completed the reconstruction of the carriage house that once stood to the east of The Evergreens, the home of Emily Dickinson’s brother Austin and his wife Susan. The carriage house will initially serve as a site for visitor welcome, orientation and museum shop, while also enabling the third and final phase of the Dickinson Homestead restoration.
The exterior appearance of the carriage house is as faithful as possible in its design to evidence accumulated from historic maps, lithographs, and photographs. The interior layout mimics that of the historic carriage house while optimizing modern functions and flow. At the outset of the design phase, museum staff worked with architects at edmSTUDIO to track down details of the original structure in historic maps, deeds, insurance documents, photographs, and archaeological reports. During the course of construction, museum staff discovered that the carriage house was most likely constructed at the same time as the Italianate portion of The Evergreens dwelling, built in 1856, rather than earlier as originally thought. In a photograph taken in about 1870, the carriage house appears as a prominent yet simple vernacular structure with window and door openings barely visible. Insurance maps from the late nineteenth and early twentieth centuries revealed that it was a wood frame structure with two levels and a metal roof. Wandering journalist Christopher Morley documented the structure in his 1936 travel memoir Streamlines. Details such as these gave the design team guidance about the exterior appearance and finishes.
Along with reconstructing the historical appearance of the carriage house, the Museum prioritized sustainability with the goal of achieving passive house certification from the Passive House Institute US. Architects Monica Del Rio Perez and Tim Widman of edmSTUDIOS collaborated on a design using construction techniques and materials that will result in significant energy savings and eliminate reliance on fossil fuels for heating and cooling. The Museum engaged Teagno Construction, Inc., who recently worked on the second phase of Homestead restoration, as general contractor for the project.
The carriage house reconstruction project was supported by a major pledge from former Board members and long-time friends John and Elizabeth Armstrong. “We’ve always been proud of our association with the Museum, recognizing its importance to our regional community and now–through the wonders of technology–to the world.” stated Elizabeth, adding, “We’ve been drawn over the years to supporting singular projects that open multiple possibilities for the Museum. The carriage house is just such a project.”
Jane and Robert Keiter Family Executive Director Jane Wald says, “Opening the carriage house is a significant milestone in long-range goals for the Emily Dickinson Museum established more than twenty years ago. Much has happened between then and now thanks to the many supporters who have shared the Museum’s vision–and especially thanks to John and Elizabeth Armstrong who have been steadfast friends of the Museum since its establishment. By moving some functions into the carriage house, the Museum can more quickly complete the last phase of restoring Emily Dickinson’s Homestead so that her daily life and literary legacy can be more fully presented and appreciated in the place it was created. Moreover, we couldn’t be more pleased that this commitment to passive house construction and environmental responsibility reflects Dickinson’s regard for the natural world and the inspiration she drew from it.”
Erin Martin, Senior Director of Development says, “We are deeply grateful to the Armstrongs for their extraordinary generosity and leadership – which moved this project from the pages of our long-range plan and made it a reality. The carriage house is a testament to the Armstrong’s’ long partnership with the Emily Dickinson Museum and is their gift to the wide community of people both here and around the world who love the poet, and this place.
Closed since August due to carriage house construction, The Evergreens will reopen to the public on May 1st. The Emily Dickinson Museum used the period of closure as an opportunity to stabilize and conserve the first floor hallway wallpaper. This work was completed by Works on Paper, LLC. As of May 1st, tickets to the Emily Dickinson Museum will include tours of both the Homestead and The Evergreens.
On May 10, in honor of the 139th anniversary of the poet’s death, the Emily Dickinson Museum will host their annual Poetry Walk through downtown Amherst, the town Dickinson called “paradise.” This year’s Walk celebrates the opening of the newly reconstructed carriage house and the reopening of The Evergreens with stops that explore its significance to Amherst’s cultural landscape and to the poet herself. This is a free public program.
ABOUT THE PROJECT
The design calls for reconstructing the exterior historic appearance of the carriage house as faithfully as possible while optimizing interior functions and flow. At the outset of the design phase, museum staff worked with architects at edmSTUDIO to track down details of the original structure in historic maps, deeds, insurance documents, photographs, and archaeological reports. The original structure may have been built as early as the 1840s as an outbuilding associated with the modest cottage owned by the poet’s father, which was incorporated into The Evergreens dwelling, built for Austin and Susan Dickinson in 1856. In a photograph taken in about 1870, the carriage house appears as a prominent yet simple vernacular structure with window and door openings barely visible. Insurance maps from the late nineteenth and early twentieth centuries revealed that it was a wood frame structure with two levels and a metal roof. Details such as these gave the design team guidance about the exterior appearance and finishes.

Archival photograph of The Evergreens and Carriage House (in middle ground of photo)
As new construction, the carriage house gives the Emily Dickinson Museum an opportunity to combine its sustainability and historical priorities. Since 2006, the museum has recognized that full interpretation of the historic Dickinson site and the poet’s life cannot be completely understood from a functional and aesthetic perspective without reconstruction of the outbuildings. While the current project is being carried out as a “historic reconstruction,” it also gives the museum the opportunity to advance its sustainability goals. Working with Monica Del Rio Perez and Tim Widman of edmSTUDIO, the design calls for construction techniques and materials selections that will produce significant energy savings and carbon reduction for heating and cooling. The museum has engaged Teagno Construction, Inc., as general contractor for the project.
Jane and Robert Keiter Family Executive Director Jane Wald says, “Reconstruction of the Evergreens carriage house is a true milestone for the Emily Dickinson Museum. It’s the linchpin of our future plans to complete the Homestead restoration – an effort that’s already transformed our sense of who Emily Dickinson was and how she lived. Not only does the carriage house begin to fill out the Dickinson landscape, but its flexible interior also offers greater comfort, better service, and much-needed space for public and educational programming that’s already on the drawing board.”
For press-approved images: https://bit.ly/Press-Carriage-House
To learn more about Poetry Walk: EmilyDickinsonMuseum.org/poetry-walk-2025
ABOUT THE EMILY DICKINSON MUSEUM
The Emily Dickinson Museum is dedicated to sparking the imagination by amplifying Emily Dickinson’s revolutionary poetic voice from the place she called home.
The Museum comprises two historic houses—the Dickinson Homestead and The Evergreens in the center of Amherst, Mass.—that were home to the poet (1830-1886) and members of her immediate family during the nineteenth and early twentieth centuries. The Museum was created in 2003 when the two houses merged under the ownership of the Trustees of Amherst College. The Museum is overseen by a separate Board of Governors and is responsible for raising its own operating, program, and capital funds.
